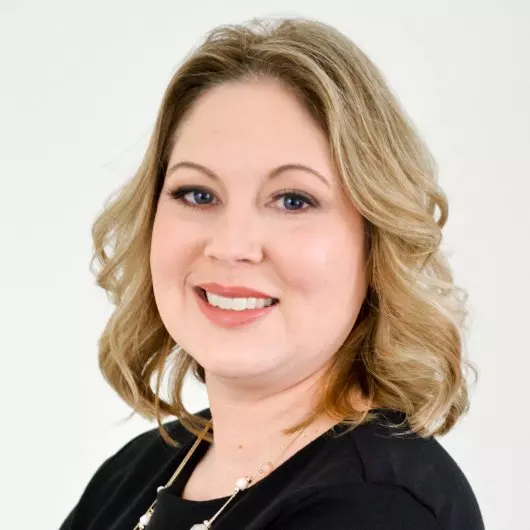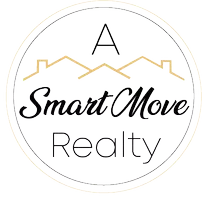$379,900
For more information regarding the value of a property, please contact us for a free consultation.
10940 Gayle Lane Allendale Twp, MI 49401
4 Beds
2.5 Baths
1,120 SqFt
Key Details
Property Type Single Family Home
Sub Type Ranch
Listing Status Sold
Purchase Type For Sale
Square Footage 1,120 sqft
Price per Sqft $339
MLS Listing ID 65025051896
Sold Date 10/31/25
Style Ranch
Bedrooms 4
Full Baths 2
Half Baths 1
HOA Y/N no
Year Built 1997
Lot Size 0.380 Acres
Acres 0.38
Lot Dimensions 71x238
Property Sub-Type Ranch
Source Greater Regional Alliance of REALTORS®
Property Description
Welcome to this beautifully maintained 4 bedroom, 3 bathroom ranch that's full of charm and functionality! Inside, you'll find a bright, comfortable layout that's perfect for everyday living with all your needs on the main floor. You'll love spending time outdoors with a spacious backyard featuring a large shed for your tools, raised garden beds for your hobby, all while having a peaceful view of the pond. Relax on the inviting front porch or enjoy gatherings on the stunning stamped concrete patio, with a convenient deck right off the kitchen for your grilling needs. With a newer roof and windows, this home is move-in ready and easy to care for--offering the perfect blend of comfort and convenience.
Location
State MI
County Ottawa
Area Allendale Twp
Direction Lake Michigan Dr S On 56th W On Estate S On Gayle
Rooms
Basement Walk-Out Access
Kitchen Dishwasher, Dryer, Microwave, Range/Stove, Refrigerator, Washer
Interior
Interior Features Laundry Facility
Heating Forced Air
Cooling Ceiling Fan(s), Central Air
Fireplace no
Appliance Dishwasher, Dryer, Microwave, Range/Stove, Refrigerator, Washer
Heat Source Natural Gas
Laundry 1
Exterior
Exterior Feature Fenced
Parking Features Attached
Porch Deck, Patio, Porch
Road Frontage Paved
Garage yes
Private Pool No
Building
Sewer Sewer (Sewer-Sanitary)
Water Public (Municipal)
Architectural Style Ranch
Level or Stories 1 Story
Structure Type Vinyl
Schools
School District Allendale
Others
Tax ID 700926281007
Acceptable Financing Cash, Conventional, FHA, VA
Listing Terms Cash, Conventional, FHA, VA
Financing Cash,Conventional,FHA,VA
Read Less
Want to know what your home might be worth? Contact us for a FREE valuation!

Our team is ready to help you sell your home for the highest possible price ASAP

©2025 Realcomp II Ltd. Shareholders
Bought with Bellabay Realty (North)


